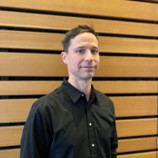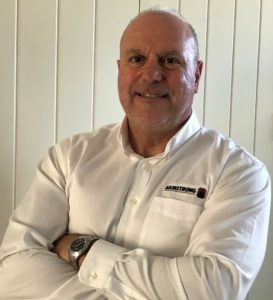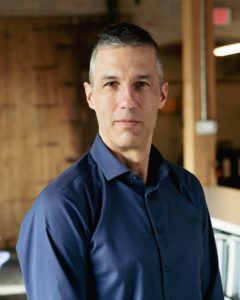Date/Time
Date(s) - Wednesday, October 4, 2023
8:00 am - 4:00 pm
Location
Manitou A BI BII Daziigae - Roundhouse Auditorium
Table of Contents
Summary
Who Should Attend
Schedule
Registration
Sponsors
Presentation Details
Summary
We invite you to join us for a day focused on reducing the carbon footprint of buildings in Manitoba. Together with our local experts we want share knowledge, practical insights on the future of buildings and the role we must play.
This will be a look from the ground up on how to help in the reduction of Carbon for your facility.
We will begin with the infrastructure available and how Manitoba Hydro plans on tackling the increase in electrification to combat Carbon usage. They will outline their Integrated Resource Plan.
Continuing in the progression of construction the building envelope will be examined for both new and retrofit construction. What can be done and how will changing the building envelope change the impact of the building load and the mechanical system.
Moving to the mechanical systems we look at what the process is to initial energy recovery, where the opportunities and the trends to reducing carbon.
In the afternoon, we will take a look at what has been done and systems that should be implemented. A look from the commissioning agent on what systems are used, what should be implemented and how important is commissioning to fully utilize the energy recovery systems and carbon reduction methods implemented.
To summarize the day, we will have several case studies that are retrofits, new builds and systems that push our traditional methods of building construction.
Who should attend
•Building Owners
•Facility Managers
•Consultants (architects, engineers)
•Commissioning Agents
•Contractors
•Manufacturer Reps
•Energy Consultants
Schedule
| 08:00 AM | Registration | |
| 08:30 AM | Manitoba Hydro’s Integrated Resource Plan – The future flows from here | Adam Marcynuk - MB Hydro |
| 09:30 AM | Carbon Reduction through Building Envelopes | Stephanie E. Zubriski |
| 10:15 AM | Break | |
| 10:30 AM | Innovative Solutions for a New World of Smart Building Performance – The Path to Increased Energy Efficiency and Reduced GHG Emissions | Roberto Bosco - Armstrong Fluid Technologies |
| 12:00 PM | Lunch | |
| 01:00 PM | Carbon Reduction Systems and How Commissioning Can Optimize Them | Phil N. Dompierre & Matthew Froese |
| 02:15 PM | Break | |
| 02:30 PM | Case Studies | |
| • FortWhyte Alive Buffalo Crossing: A tale of maximizing passive strategies in an extreme cold climate Passive House | Jordan Lamoway & Michael Banman - Stantec | |
| • Carbon Reduction – RRC Polytech Manitou a bi Bii Daziigae | David Epp - Epp Siepman & Fred Bowley - RRC | |
| • TBD | ||
| 04:00 PM | Closing Comments | ASHRAE |
Registration
Limited number of spots available. Please email cnation@ehpricesales.com for registration information.
Sponsors
| Platinum Sponsor | Venue Sponsor | ||
 | |||
| Gold Sponsors | |||
 |  |  |
|
 |  |  | |
| Silver Sponsors | |||
 |  |  | |
Presentation Details
Manitoba Hydro’s Integrated Resource Plan – The future flows from here
Description:
The energy transition is underway in Manitoba. How energy is produced, delivered, and consumed is changing. Consumers are making different choices, such as purchasing electric vehicles. Some businesses are taking steps to decarbonize their operations. Governments at all levels are also taking (or contemplating) actions that will further drive this transition.
The 2023 Integrated Resource Plan, Manitoba Hydro’s first, is a product of a two-year process to understand the key factors driving change in the Manitoba energy landscape and what that means for the supply and delivery of electricity and natural gas. This presentation will introduce the plan including the development process, the analysis results, and the road map describing how Manitoba Hydro will monitor, prepare for, and respond to changes in the energy landscape.
Speaker:
 Adam Marcynuk is a professional engineer with a diverse background in the fields of manufacturing, project management, and energy management. Driven by his passion for energy conservation, Adam joined Manitoba Hydro in 2016 working closely with large industrial customers to help them implement a variety of energy management programs. He subsequently spent time as a project manager focused on generation, which gave him a unique perspective to bring to the Integrated Resource Planning team where he supported the development of Manitoba Hydro’s first integrated resource plan. As a former member of ASHRAE, Adam is passionate about connecting across the industry to learn and share with practitioners. Adam is a proud father of two and appreciates a strong coffee.
Adam Marcynuk is a professional engineer with a diverse background in the fields of manufacturing, project management, and energy management. Driven by his passion for energy conservation, Adam joined Manitoba Hydro in 2016 working closely with large industrial customers to help them implement a variety of energy management programs. He subsequently spent time as a project manager focused on generation, which gave him a unique perspective to bring to the Integrated Resource Planning team where he supported the development of Manitoba Hydro’s first integrated resource plan. As a former member of ASHRAE, Adam is passionate about connecting across the industry to learn and share with practitioners. Adam is a proud father of two and appreciates a strong coffee.
Carbon Reduction through Building Envelopes
Description:
This presentation will examine the impact of building envelopes on carbon reduction for both new and retrofit construction. Building science fundamentals will be defined and reviewed including assessing respective impacts on durability, indoor occupant comfort and wellbeing, building energy use and consequently carbon reduction. Common investigative and commissioning activities and processes will be shared to demonstrate how specified performance is verified in the field.
Speaker:
 Stephanie E. Zubriski P.Eng., M.Sc., BECxP + CxA+BE, LEED AP BD+C
Stephanie E. Zubriski P.Eng., M.Sc., BECxP + CxA+BE, LEED AP BD+C
Stephanie is a Principal of Crosier Kilgour, operating within the building science, restoration, and commissioning arms of the company, with a focus on building envelope assessment, investigation, design, remediation, and building envelope commissioning. Her approach to this work builds on past experience, with attention to adaptations for sustainability, energy efficiency, and durability in our challenging and evolving local climate
Innovative Solutions for a New World of Smart Building Performance – The Path to Increased Energy Efficiency and Reduced GHG Emissions
Description:
The session starts with a description of the path towards reducing Greenhouse Gases emissions in order to meet Canada’s 2030-2050 targets. By accelerating the pace of innovation and upgrades to the heating and cooling equipment in buildings Canada can reduce and optimize the operating costs of new and existing buildings, while addressing emissions targets. Innovative technologies that can help achieve those targets will be illustrated and we’ll show how energy optimization for the lifecycle of the system helps avoid systems drift that erodes the potential benefits of newer technologies.
Speaker:
 Roberto Bosco is a Professional Engineer and has been a member of the ASHRAE Southern Alberta Chapter ever since 2013 when he moved to Canada from Europe. His career has developed for over 30 years in the pump business, particularly in the HVAC field, where he has worked for the major pump manufacturers. He has been working for 8 years for Armstrong, where he currently covers the role of Regional Sales Manager for Western Canada. He is married and has a wonderful daughter and spends most of his time for his job, but when he can he rushes to the gym or, when it is the season, enjoys an NFL football game.
Roberto Bosco is a Professional Engineer and has been a member of the ASHRAE Southern Alberta Chapter ever since 2013 when he moved to Canada from Europe. His career has developed for over 30 years in the pump business, particularly in the HVAC field, where he has worked for the major pump manufacturers. He has been working for 8 years for Armstrong, where he currently covers the role of Regional Sales Manager for Western Canada. He is married and has a wonderful daughter and spends most of his time for his job, but when he can he rushes to the gym or, when it is the season, enjoys an NFL football game.
Carbon Reduction Systems and How Commissioning Can Optimize them
Description:
So… is it working?
We’ll share lessons learned in the field while commissioning buildings that have targeted energy efficiency and carbon reduction targets, as well as retro-commissioning buildings that have been in operation for years. This session will identify opportunities to reduce building carbon intensity from design through construction and into operation. We’ll provide real world examples that can set our buildings up for sustained low carbon success in our challenging climate by anticipating service challenges, and by making success – or failure – more visible.
Speakers:
Phil Dompierre, P.Eng., LEED AP
Phil is a Principal of Crosier Kilgour, operating the building commissioning/sustainability arm of the company. Phil provides overall project management and technical direction on all of our commissioning, energy management and sustainability projects. He is a skilled problem solver and relationship-builder, both of which form the foundation of Crosier Kilgour’s commissioning and energy management philosophies. Phil is registered as a Professional Engineer with EGM and APEGS and is an active member of the Building Commissioning Association (BCA).
Matt Froese, P.Eng., LEED AP BD+C
Matt is the Technical Lead for the building commissioning arm of Crosier Kilgour. He is a Professional Engineer with construction project management experience and a diverse engineering background. He brings a focus on simplicity, reliability, and efficiency to our work with mechanical building systems. Matt uses his ongoing experience in functional testing and retro-commissioning to inform building design through LEED consulting and design reviews. Considering himself a critical environmentalist and maintaining a healthy skepticism of ‘green’ claims in the building industry, Matt leads by example, aiming to live and work in a sustainable fashion.
Case Study –FortWhyte Alive Buffalo Crossing: A tale of maximizing passive strategies in an extreme cold climate Passive House
Description:
Buffalo Crossing [BX], Fort WhyteAlive’s new low carbon, mass timber Visitor Centre is planned to be Manitoba’s first commercial Passive House. The presentation will give an overview of the design considerations that challenged the design team to meet the project’s ambitious goals; leading to a compact triangular shape orientated to facilitate considerable transparency for a building achieving this level of performance, efficiently capturing and controlling solar radiation within the extreme Manitoba environment; ranging from -40° C to +40° C. BX demonstrates innovation in design through its building enclosure, operable screens, materials, and systems selection.
Speakers:
 Jordan Lamoway is a Mechanical Engineer and HVAC Designer with a passion for energy efficiency and holistic design solutions. His background includes over a decade of sustainability consulting and HVAC design, with a focus on simple and innovative solutions to reduce energy and carbon impacts. His project experience covers high performance building design across several sectors including institutional, education, healthcare, commercial and recreation. Jordan enjoys collaborating with other disciplines early in the design process to affect major change, with a focus on shifting design approaches beyond established solutions. He has presented at several conferences related to energy and carbon reduction, climate impacts, and high-performance HVAC solutions.
Jordan Lamoway is a Mechanical Engineer and HVAC Designer with a passion for energy efficiency and holistic design solutions. His background includes over a decade of sustainability consulting and HVAC design, with a focus on simple and innovative solutions to reduce energy and carbon impacts. His project experience covers high performance building design across several sectors including institutional, education, healthcare, commercial and recreation. Jordan enjoys collaborating with other disciplines early in the design process to affect major change, with a focus on shifting design approaches beyond established solutions. He has presented at several conferences related to energy and carbon reduction, climate impacts, and high-performance HVAC solutions.
 An award winning architect, Michael Banman has led the design for every project he has worked on since joining Stantec Architecture in 2007. He became an Associate in 2012, Discipline Lead for Architecture & Interior Design in 2014, Senior Associate in 2015, Principal in 2017, and Design Director for Western Canada in 2020. He is a graduate of the University of Manitoba where he received the RAIC Student Medal for Outstanding Thesis, later published in part in Canada and the US. He has participated in several architecture competitions, most notably receiving first prize for the Royal Institute of the Architects of Ireland’s Idea’s Competition to Design an Ideal Library for the 21st Century.
An award winning architect, Michael Banman has led the design for every project he has worked on since joining Stantec Architecture in 2007. He became an Associate in 2012, Discipline Lead for Architecture & Interior Design in 2014, Senior Associate in 2015, Principal in 2017, and Design Director for Western Canada in 2020. He is a graduate of the University of Manitoba where he received the RAIC Student Medal for Outstanding Thesis, later published in part in Canada and the US. He has participated in several architecture competitions, most notably receiving first prize for the Royal Institute of the Architects of Ireland’s Idea’s Competition to Design an Ideal Library for the 21st Century.
Michael has over 17 years of experience working on a variety of building types and scales including academic, institutional, healthcare, commercial, retail, hospitality, and cultural projects. He has led the design of projects for the Manitoba Museum, University of Manitoba, and Centrepoint Development, as well as FortWhyte Alive’s Buffalo Crossing, an all Mass Timber project that has achieved CaGBC Zero Carbon Building Design Standard and is targeting Passive House, which aims to be Manitoba’s most sustainable building.
Michael is a skilled designer with a disciplined approach to building science, construction, and cost management. A proficient communicator, he is adept at evaluating and incorporating the client’s needs, while delivering designs that are not only well considered and practical, but innovative and compelling. His thoughtful approach to the changing social landscape, culture, sustainability, and the craft of construction enable Michael to meet client demands with both architectural and technical excellence.
Michael is currently teaching Professional Practice in the University of Manitoba’s Faculty of Architecture. He has taught, lectured, and been a visiting critic at the University of Manitoba, Red River College Polytech, Carleton University, University of British Columbia, and Texas Tech University, and currently sits on the Urban Design Advisory Council for the City of Winnipeg.
Case Study – Carbon Reduction – RRC Polytech Manitou a bi Bii Daziigae
Description:
The RRC Polytech Manitou a bi Bii Daziigae building is a 100,000 sf building at the RRC Polytech Exchange District Campus. At the very outset of the project the design team targeted an energy efficiency goal of 100 kW/m2 EUI which informed the design and construction throughout the project. A 6-pipe heat recovery heat pump provides hot and chilled water to serve zone conditioning consisting primarily of active and passive chilled beams and radiantly heated and cooled floors. The source heating for the heat pump is an electric boiler, with a natural gas backup boiler. Annual energy use is also offset by a combination of rooftop photovoltaics and building-integrated photovoltaics (BIPV). These and other measures contribute to achieve a very low carbon impact from this building. The case study will be presented by David Epp of Epp Siepman Engineering and Fred Bowley of RRC Polytech, and will include an overview of the mechanical and energy systems, the process in achieving overall project goals, and post-occupancy building performance from an operations perspective.
Speakers
 David Epp is a founding partner of Epp Siepman Engineering. Since inception in 2005 Epp Siepman Engineering has grown to a staff of over 30 people, offering a variety of mechanical, electrical, and energy consulting. Sustainability has always been a strong guiding principle in David’s approach to mechanical design, including for two significant and challenging projects that David has worked on as mechanical engineer: the Princess and Adelaide phases of the original RRC Exchange District Roblin Centre, and the recently completed RRC Manitou a bi Bii Daziigae building. Both were award-winning projects that were leading edge for energy efficiency and sustainable design, and they bookend two decades of sustainable design and constructed buildings that continue to improve in energy efficiency and carbon reduction.
David Epp is a founding partner of Epp Siepman Engineering. Since inception in 2005 Epp Siepman Engineering has grown to a staff of over 30 people, offering a variety of mechanical, electrical, and energy consulting. Sustainability has always been a strong guiding principle in David’s approach to mechanical design, including for two significant and challenging projects that David has worked on as mechanical engineer: the Princess and Adelaide phases of the original RRC Exchange District Roblin Centre, and the recently completed RRC Manitou a bi Bii Daziigae building. Both were award-winning projects that were leading edge for energy efficiency and sustainable design, and they bookend two decades of sustainable design and constructed buildings that continue to improve in energy efficiency and carbon reduction.
Fred Bowley is a 3rd Class Red Seal Power Engineer with 33 years of experience in production, building operations, and central powerhouses. Fred joined RRC partly through the construction of the Manitou a bi Bii Daziigae building and was able to influence the design and construction from his perspective as a building operator. Since completion Fred has been the building engineer for this building and the RRC Roblin Centre.


